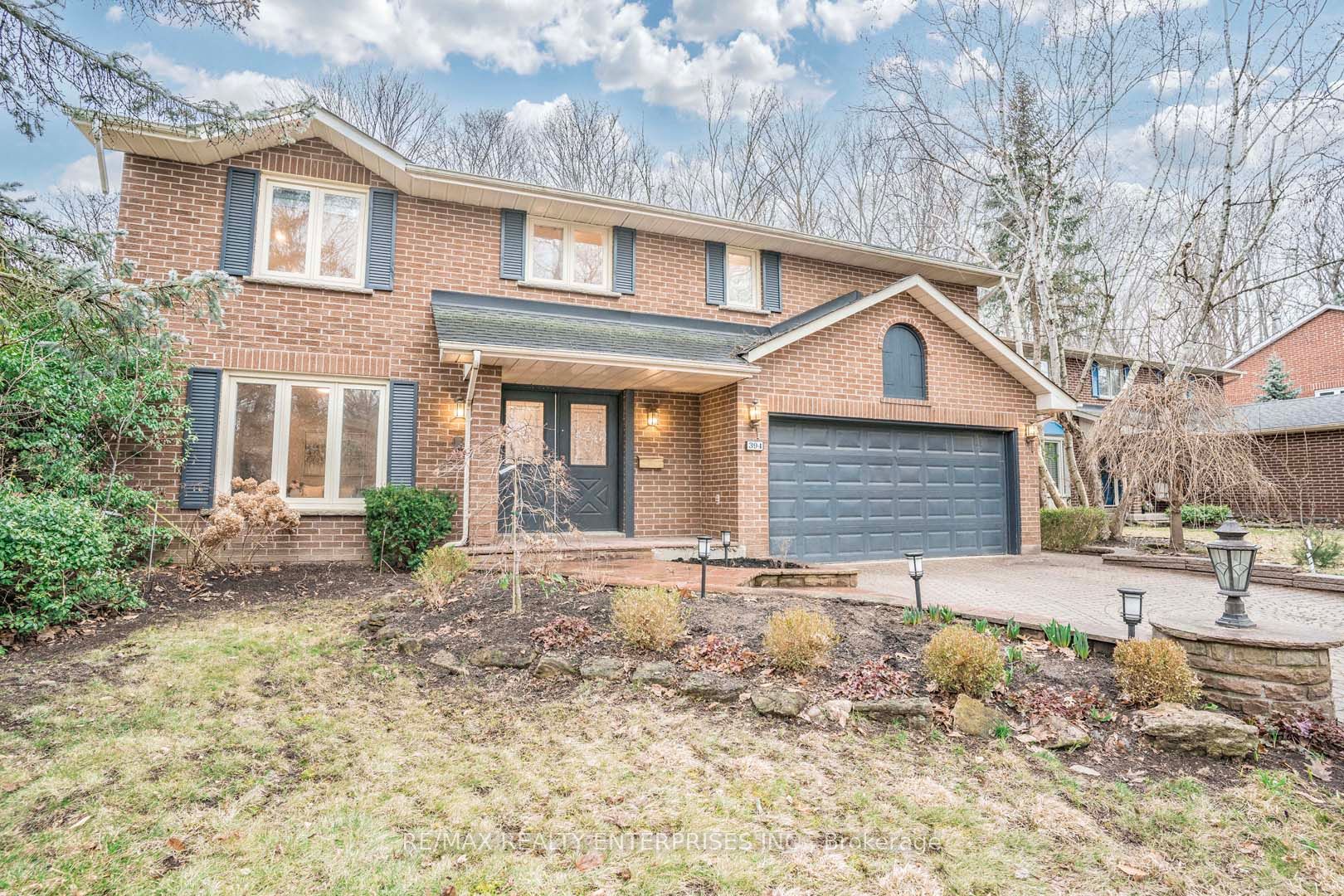

394 Bonny Meadow Rd (Ford Drive/Lakeshore)
Price: $2,198,000
Status: For Sale
MLS®#: W8181530
- Tax: $8,821.07 (2023)
- Community:Eastlake
- City:Oakville
- Type:Residential
- Style:Detached (2-Storey)
- Beds:4+1
- Bath:4
- Basement:Finished
- Garage:Built-In (1.5 Spaces)
- Age:31-50 Years Old
Features:
- InteriorFireplace
- ExteriorBrick Front
- HeatingForced Air, Gas
- Sewer/Water SystemsSewers, Municipal
Listing Contracted With: RE/MAX REALTY ENTERPRISES INC.
Description
Welcome home to 394 Bonny Meadow road! Discover the epitome of space and comfort in this beautiful & bright 2783 sq ft (above grade)Eastlake home nestled in the heart of one of Oakville's most coveted school districts, (including Maple Grove). One of the few homes backing onto Beechnut Forest Park, this property offers both tranquility and convenience to commuting/amenities. Minutes to lakeshore and QEW and a short walk to trails boasting 4 bedrooms plus a basement bonus room (no window/closet), along with four bathrooms, (a primary suite with walk in and spacious ensuite) a sauna, and two fireplaces. This home offers plenty of separate living spaces and a kitchen/living/dining that overlooks the picturesque backyard forest, creating a peaceful& private atmosphere perfect for both everyday living and entertaining. The basement is expansive with high ceilings and an entertainer's bar combined with a cozy den. Natural light floods the interior, creating a bright and inviting ambiance throughout. Wonderful family friendly neighbourhood away from the hustle and bustle of traffic. Don't miss the opportunity to make this exceptional property your own retreat in one of Oakville's most coveted neighborhoods."
Highlights
All existing appliances, stainless fridge, stove, otr microwave, dishwasher, washer/dryer, all ELFS, all window coverings, central vac (as is)
Want to learn more about 394 Bonny Meadow Rd (Ford Drive/Lakeshore)?

LINDA PINIZZOTTO Realtor Linda Pinizzotto Real Estate Group
LINDA PINIZZOTTO REAL ESTATE GROUP
Branch with RE/MAX Realty Enterprises Inc
We welcome you to visit our boutique real estate office.
Enjoy the Power of Experience
Rooms
Real Estate Websites by Web4Realty
https://web4realty.com/
