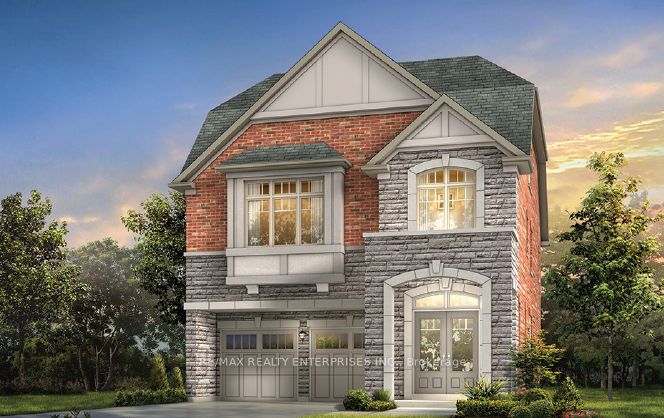

3947 Lodi Rd W (Walkers Line And Dundas Street)
Price: $1,900,000
Status: For Sale
MLS®#: W8474280
- Community:Alton
- City:Burlington
- Type:Residential
- Style:Detached (2-Storey)
- Beds:4
- Bath:5
- Size:3500-5000 Sq Ft
- Basement:Finished (Sep Entrance)
- Garage:Attached (2 Spaces)
- Age:New
Features:
- InteriorFireplace
- ExteriorBrick, Stone
- HeatingForced Air, Gas
- Sewer/Water SystemsSewers, Municipal
Listing Contracted With: RE/MAX REALTY ENTERPRISES INC.
Description
**Assignment Sale** Premium Location Alton Village. Luxurious 3,656 SqFt :St Lawrence Model Comes with Large 4 Bedrooms PLUS a LOFT, Including Finished Basement. Hardwood Floors Throughout On Main Floor, 9Ft Ceilings, Kitchen with Granite counters, Centre Island with Breakfast Bar. Second Floor , Primary Bedroom Has A 5 Pcs Ensuite And A Walk-In Closet, Second Bedroom Has Its Own with 4 Pc Ensuite, 3rd & 4th Bedrooms Share A Jack And Jill Bath. Very Convenient Upper-Level Laundry. And There Is More!! 3rd Floor Offers A Big Loft Finished As a Large Recr Room to set up as a Home Office Or Create Additional Bedroom! Finished Basement With A Big Recreation Rm & 4 Pc Bath Thats Perfect For Hosting Large Gatherings!! Dont Miss it!!
Highlights
Near Burlington Mall, Burlington GO Station, has Close access to Highways 407 and 403 and Close to shops, restaurants and schools. Assignment Sale. Taxes Have Not Been Assessed Yet.
Want to learn more about 3947 Lodi Rd W (Walkers Line And Dundas Street)?

LINDA PINIZZOTTO Realtor Linda Pinizzotto Real Estate Group
LINDA PINIZZOTTO REAL ESTATE GROUP
Branch with RE/MAX Realty Enterprises Inc
We welcome you to visit our boutique real estate office.
Enjoy the Power of Experience
Rooms
Real Estate Websites by Web4Realty
https://web4realty.com/
