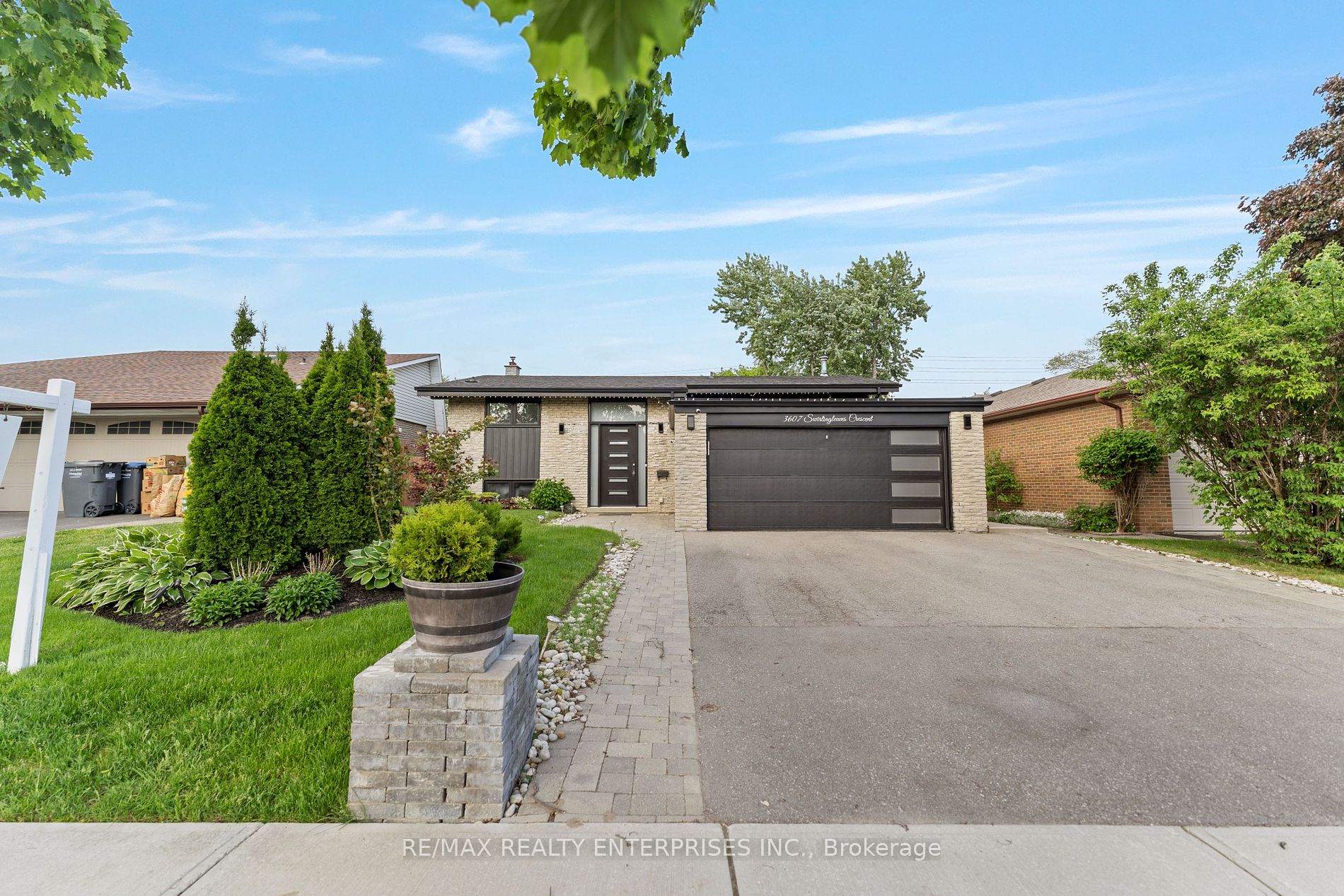

3607 Swirlingleaves Cres (Tomken/Burnhamthorpe)
Price: $1,849,990
Status: For Sale
MLS®#: W8367954
- Tax: $8,093.85 (2024)
- Community:Applewood
- City:Mississauga
- Type:Residential
- Style:Detached (Bungalow-Raised)
- Beds:5
- Bath:3
- Basement:Fin W/O
- Garage:Attached (2 Spaces)
Features:
- InteriorFireplace
- ExteriorBrick
- HeatingForced Air, Gas
- Sewer/Water SystemsSewers, Municipal
- Lot FeaturesPark, Public Transit, School
Listing Contracted With: RE/MAX REALTY ENTERPRISES INC.
Description
Pride of Ownership!! Absolutely Gorgeous Renovated One Of The Kind Home In A Big Lot 51X172Ft With Your Own Landscaped Oasis! A True Entertainers Delight! Enjoy Sun-Filled Home With Full View Out To Your Own Private In-Ground Pool, Custom Designed Landscaping in Front and Backyard, Hundreds Of Thousands In Upgrades. Special Hardwood Floor, Custom 8Ft Front Door, Automatic Lights All Around House, Newer Windows, Roof, Interlocks, Driveway, Garage Door and Fence. Gourmet Kitchen with Quartz Counters, Main Floor has Huge Open Concept Living and Dining Overlooking the Deck, Pot Lights, 2 Spacious Bedrooms and 2 Full Bathrooms and Laundry. Lower Level Offers Great Potential for Additional Income and is Complete with 3 Bedrooms, Living, Kitchen and Laundry.
Highlights
Huge W/O Upper Deck With Glass Fences & Stairs To Backyard. Explore 2nd Lot Severance & Build. Great Potential For Extensions Front/ Back & Addition.
Want to learn more about 3607 Swirlingleaves Cres (Tomken/Burnhamthorpe)?

LINDA PINIZZOTTO Realtor Linda Pinizzotto Real Estate Group
LINDA PINIZZOTTO REAL ESTATE GROUP
Branch with RE/MAX Realty Enterprises Inc
We welcome you to visit our boutique real estate office.
Enjoy the Power of Experience
Rooms
Real Estate Websites by Web4Realty
https://web4realty.com/
