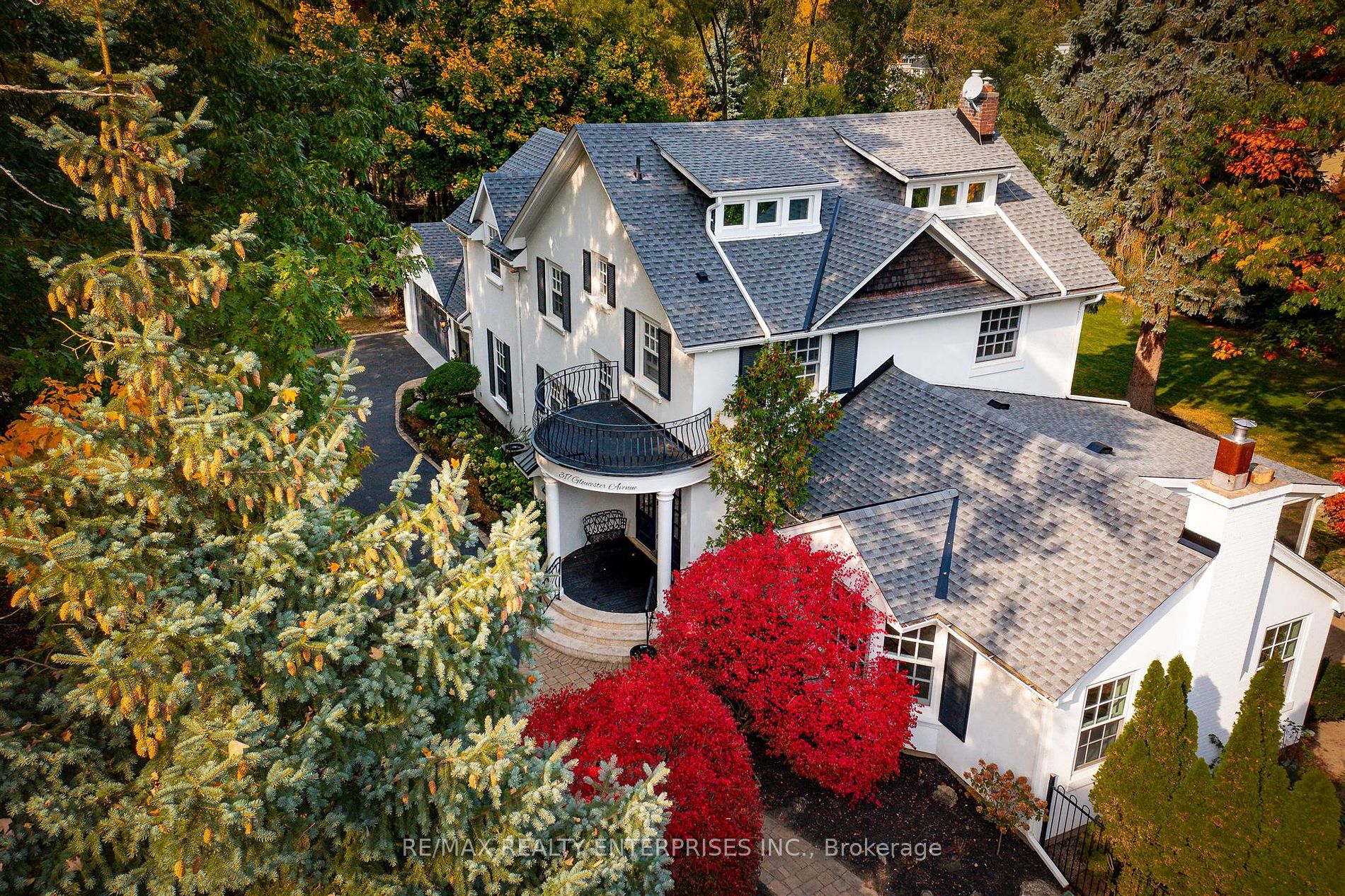

317 Gloucester Ave (Lakeshore X Gloucester)
Price: $5,998,000
Status: For Sale
MLS®#: W8342448
- Tax: $21,932.77 (2024)
- Community:Old Oakville
- City:Oakville
- Type:Residential
- Style:Detached (2 1/2 Storey)
- Beds:4+1
- Bath:4
- Basement:Finished (Full)
- Garage:Attached (2 Spaces)
Features:
- InteriorFireplace
- ExteriorStucco/Plaster
- HeatingRadiant, Other
- Sewer/Water SystemsSewers, Municipal
Listing Contracted With: RE/MAX REALTY ENTERPRISES INC.
Description
Transitional Elegance located on one of Olde Oakville's most sought after streets. A rare lot frontage 154.73ft. Not Heritage. Newly Redesigned & Renovated Open Concept Main Level. Ultimate Privacy Set Among Towering Trees On Approximately 1/2 Acre Property. Gorgeous Wide Plank Oak Floors, New Luxury Upscale Appliances, Dream Kitchen Designed With A Messy Kitchen/Coffee Station. A Beautiful Main Kitchen W/ Island Complete With Granite Silk Farmhouse Sink, Refrigerated Drawers, and Dual Gas Stove With Double Ovens. Walk-Out from Dining/Kitchen area to deck across rear of house. Pretty picture window in Dining room overlooking sunporch. Cathedral ceilings in Great Room with stone and beam W/B FP and walk out to charming screened in sunporch. 2.5 Storey Home Complete With Loft Suite Perfect For Guests, Nanny or Teenagers. New roof 2022. Option to Build your dream home on this incredible lot, endless possibilities!
Highlights
Purified Water System Throughout The Home.
Want to learn more about 317 Gloucester Ave (Lakeshore X Gloucester)?

LINDA PINIZZOTTO Realtor Linda Pinizzotto Real Estate Group
LINDA PINIZZOTTO REAL ESTATE GROUP
Branch with RE/MAX Realty Enterprises Inc
We welcome you to visit our boutique real estate office.
Enjoy the Power of Experience
Rooms
Real Estate Websites by Web4Realty
https://web4realty.com/
