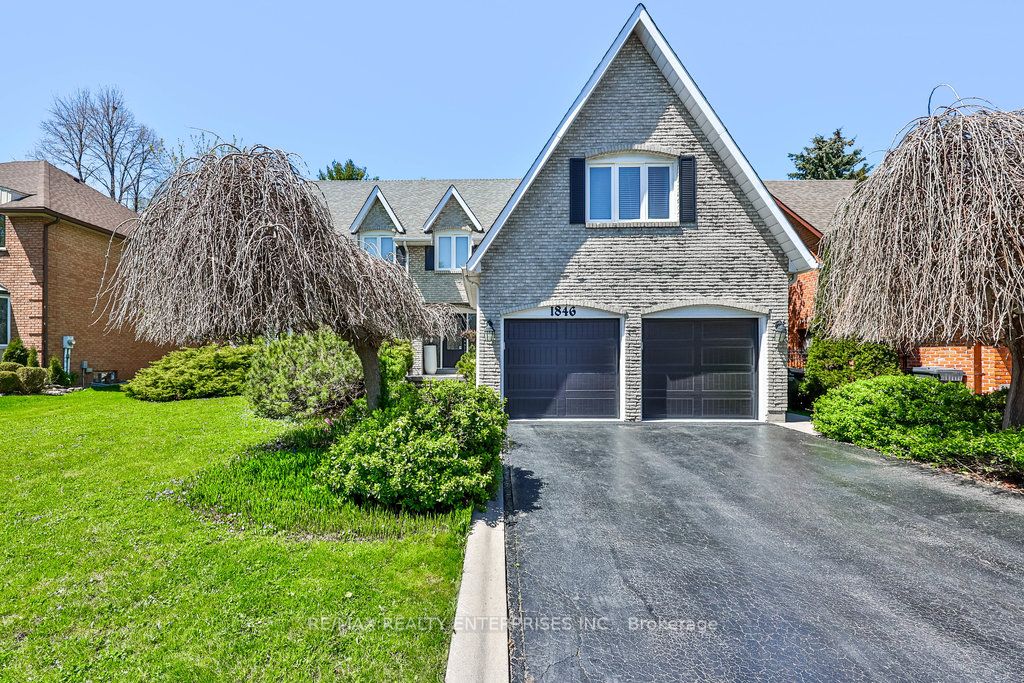

1846 Paddock Cres (Mississauga Rd)
Price: $1,899,850
Status: For Sale
MLS®#: W8412010
- Tax: $10,507.8 (2024)
- Community:Erin Mills
- City:Mississauga
- Type:Residential
- Style:Detached (2-Storey)
- Beds:5+1
- Bath:4
- Basement:Finished
- Garage:Built-In (2 Spaces)
Features:
- InteriorFireplace
- ExteriorBrick
- HeatingForced Air, Gas
- Sewer/Water SystemsSewers, Municipal
- Lot FeaturesGolf, Grnbelt/Conserv, Library, Park, Public Transit, School
Listing Contracted With: RE/MAX REALTY ENTERPRISES INC.
Description
Located Within The Prestigious Enclave Of Erin Mills, This Magnificent Two-Story Abode Exudes Opulence At Every Turn. Situated On A Private Lot, It Offers A Rare Retreat Boasting 5+1 Bedrooms And 4 Baths. Positioned Amidst Top-Rated Institutions Like The University Of Toronto Mississauga Campus And The Renowned Credit Valley Hospital, As Well As The Lush Fairways Of The Credit Valley Golf & Country Club, This Residence Epitomizes A Lifestyle Of Luxury And Convenience. Upon Entering The Grand Foyer, Adorned With The Regal Elegance Of Oak Hardwood Stairs, Guests Are Welcomed Into A Meticulously Designed Interior. The Tastefully Appointed Living Room Bathes In Natural Light Pouring Through Expansive Windows, Framing Picturesque Views Of The Meticulously Manicured Front Yard. Adjacent, The Dining Room Offers A Serene Backdrop Of The Verdant Backyard Landscape. The Kitchen Stands As A Culinary Haven, Boasting Cherrywood Cabinets, Top-Of-The-Line Appliances, Granite Countertops, And An Impressive Oversized Island, Perfectly Poised To Inspire The Culinary Creations Of Even The Most Discerning Chef. Completing The Main Level, A Spacious Family Room, Anchored By A Gas Fireplace, Beckons Relaxation And Warmth. Ascending To The Upper Level, Discover A Sanctuary Of 5 Bedrooms, Including A Primary Suite That Exudes Indulgence With Its Expansive Walk-In Closet And Lavish 4-Piece Ensuite Bath, Promising Unparalleled Comfort And Rejuvenation. The Fully Finished Lower Level Unfolds As An Entertainer's Paradise, Boasting An Open-Concept Layout Replete With A Sumptuous Wet Bar, A Dedicated TV And Movie Lounge Area, A Recreational Room, And A Luxurious Nanny Suite. Stepping Outside, The Backyard Oasis Awaits, A Landscaped Oasis Offering A Resplendent Retreat With A Sparkling Chlorine Pool, Inviting Hot Tub And
Highlights
Various Seating Areas Nestled Amidst Mature Trees, Providing The Perfect Backdrop For Al Fresco Relaxation And Sophisticated Outdoor Gatherings. A New Roof, Completed In April 2024, Adds To The Home's Impeccable Features.
Want to learn more about 1846 Paddock Cres (Mississauga Rd)?

LINDA PINIZZOTTO Realtor Linda Pinizzotto Real Estate Group
LINDA PINIZZOTTO REAL ESTATE GROUP
Branch with RE/MAX Realty Enterprises Inc
We welcome you to visit our boutique real estate office.
Enjoy the Power of Experience
Rooms
Real Estate Websites by Web4Realty
https://web4realty.com/
