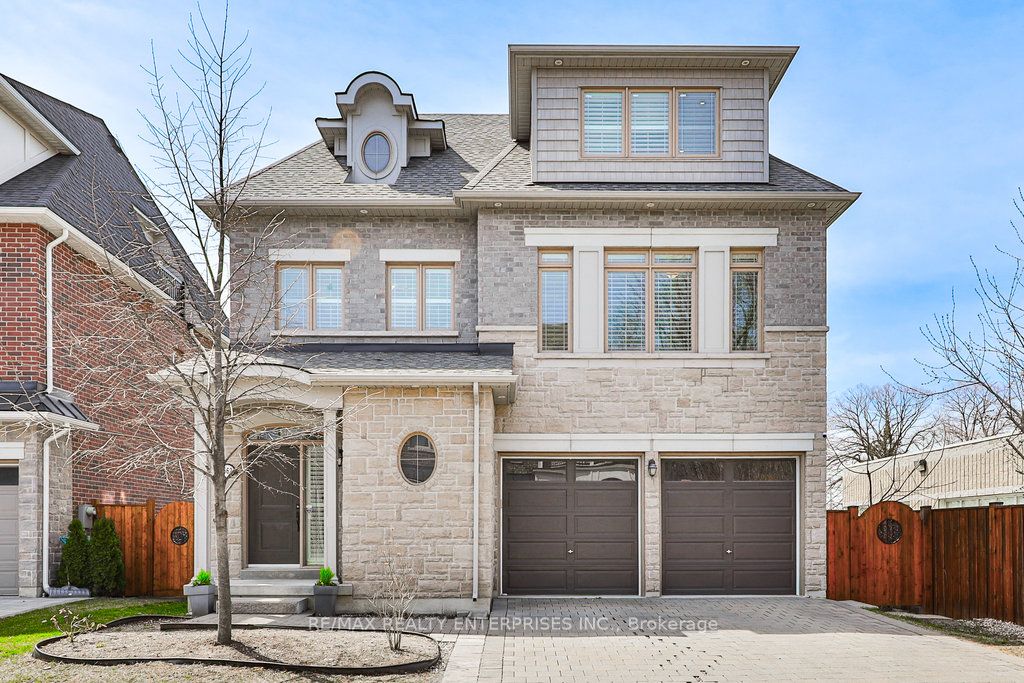

1562 Edencrest Dr (Dixie Rd and Rometown Dr)
Price: $1,999,990
Status: For Sale
MLS®#: W8357460
- Tax: $9,617.6 (2024)
- Community:Lakeview
- City:Mississauga
- Type:Residential
- Style:Detached (3-Storey)
- Beds:4+1
- Bath:5
- Size:2500-3000 Sq Ft
- Basement:Finished (Full)
- Garage:Attached (2 Spaces)
- Age:6-15 Years Old
Features:
- InteriorFireplace
- ExteriorBrick
- HeatingForced Air, Gas
- Sewer/Water SystemsSewers, Municipal
- Lot FeaturesCul De Sac, Fenced Yard, Golf, Hospital
Listing Contracted With: RE/MAX REALTY ENTERPRISES INC.
Description
Discover Orchard Heights, a hidden gem nestled in Lakeview, boasting a prime location in the exclusive community of The Heights at Marionville. This luxurious home features 3,485 sqft of living space w/premium finishes on a serene street. Enjoy 9-ft ceilings, a bright main floor with a spacious living area, dining space, & a stunning modern kitchen equipped with stainless steel appliances & ample storage. California shutters & engineered hardwood floors add elegance throughout. Upstairs, find a lavish primary bedroom with a walk in closet & a deluxe 5-pc ensuite, alongside 2 additional bedrooms with a shared bath & laundry. The 3rd floor offers a sprawling loft with its own ensuite. The basement is an entertainer's dream, feat a rec room, bedroom, full bath, & rough-in for a dry sauna. Outside, relax in the backyard oasis complete with a large deck, 7-seater hot tub, potlights, & green space for kids to play. Experience luxury living at its finest in Orchard Heights.
Highlights
Samsung Fridge, LG (Oven, B/I Microwave, B/I Dishwasher, Washer & Dryer), California Shutters, Hot Tub, All Existing Light Fixtures & Window Coverings, Custom Outdoor Wooden Recycling Shed and Storage Shed
Want to learn more about 1562 Edencrest Dr (Dixie Rd and Rometown Dr)?

LINDA PINIZZOTTO Realtor Linda Pinizzotto Real Estate Group
LINDA PINIZZOTTO REAL ESTATE GROUP
Branch with RE/MAX Realty Enterprises Inc
We welcome you to visit our boutique real estate office.
Enjoy the Power of Experience
Rooms
Real Estate Websites by Web4Realty
https://web4realty.com/
