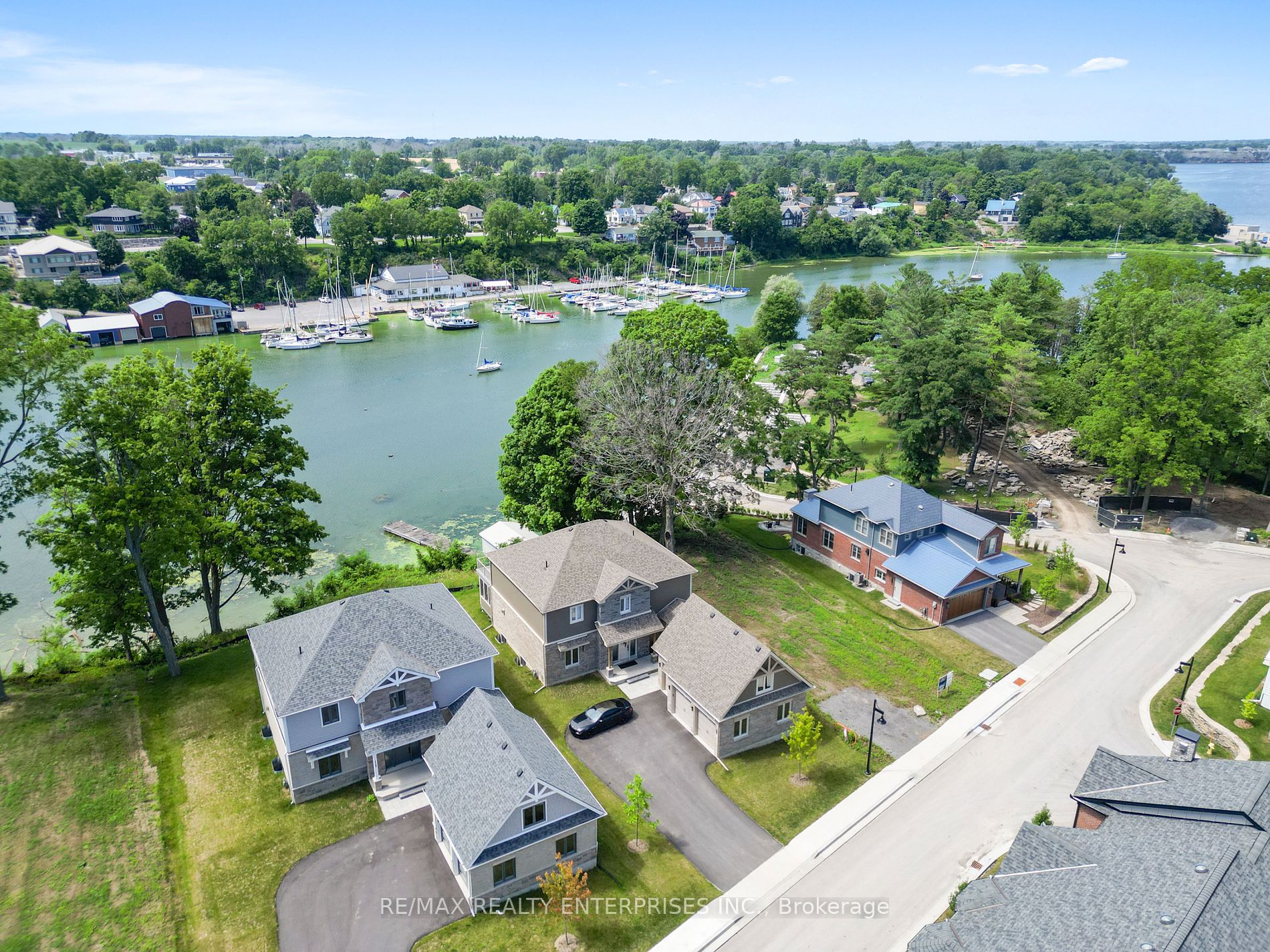

125 Villeneuve Dr (Cleave Ave & Villeneuve Rd)
Price: $2,850,000
Status: For Sale
MLS®#: X9013054
- Community:Picton
- City:Prince Edward County
- Type:Residential
- Style:Detached (2-Storey)
- Beds:4
- Bath:3
- Basement:Full (Unfinished)
- Garage:Attached (3 Spaces)
Features:
- InteriorFireplace
- ExteriorBrick, Stone
- HeatingForced Air, Gas
- Sewer/Water SystemsSewers, Municipal
Listing Contracted With: RE/MAX REALTY ENTERPRISES INC.
Description
LUXURY WATERFRONT LIVING!! **RARE DOCK And BOATHOUSE** Discover The Finest Picton Has To Offer At This Gorgeous Detached Brick House With Two Stories And Three Garage Spaces. Through The Bright Entryway, You'll Find A Spacious Kitchen with a Large Pantry, A Dining Area With A Vaulted Ceiling And A Door Leading To A Deck Overlooking Picton Harbour. Upon Entering, You'll Be Greeted By An Expansive Open-Concept Layout, Seamlessly Integrating The Kitchen, Dining Area, And Living Room. The Soaring Cathedral Ceilings Enhance The Sense Of Space And Airiness, Creating An Inviting Atmosphere For Gatherings And Relaxation. A Cozy Living Room With A Natural Gas Fireplace. One Bedroom With Closet On Main Floor Can Be Converted To A Den. Convenient Mud Room And Laundry Room On The Main Floor, Luxurious Master Suite Has A Walk-In Closet And A Walk-Out To A Sizable Balcony Overlooking The Dock, While The Other Two Bedrooms On The Second Floor Each Have Custom Closets And A Shared Bathroom. Enjoy The Finest Amenities Of Your Exclusive Membership To The Claramount Club Featuring State Of The Art Fitness Centre, Pool, Tennis And Pickleball Courts And Two New Restaurants.
Highlights
Deck, Covered Porch, Stainless Steel Fridge, Stainless Steel Dishwasher, Stainless Steel Stove, Washer And Dryer, Wine Fridge. All Window Coverings, Curtain Rods And Mirrors. All Electric Light Fixtures & Central Air Conditioning.
Want to learn more about 125 Villeneuve Dr (Cleave Ave & Villeneuve Rd)?

LINDA PINIZZOTTO Realtor Linda Pinizzotto Real Estate Group
LINDA PINIZZOTTO REAL ESTATE GROUP
Branch with RE/MAX Realty Enterprises Inc
We welcome you to visit our boutique real estate office.
Enjoy the Power of Experience
Rooms
Real Estate Websites by Web4Realty
https://web4realty.com/
