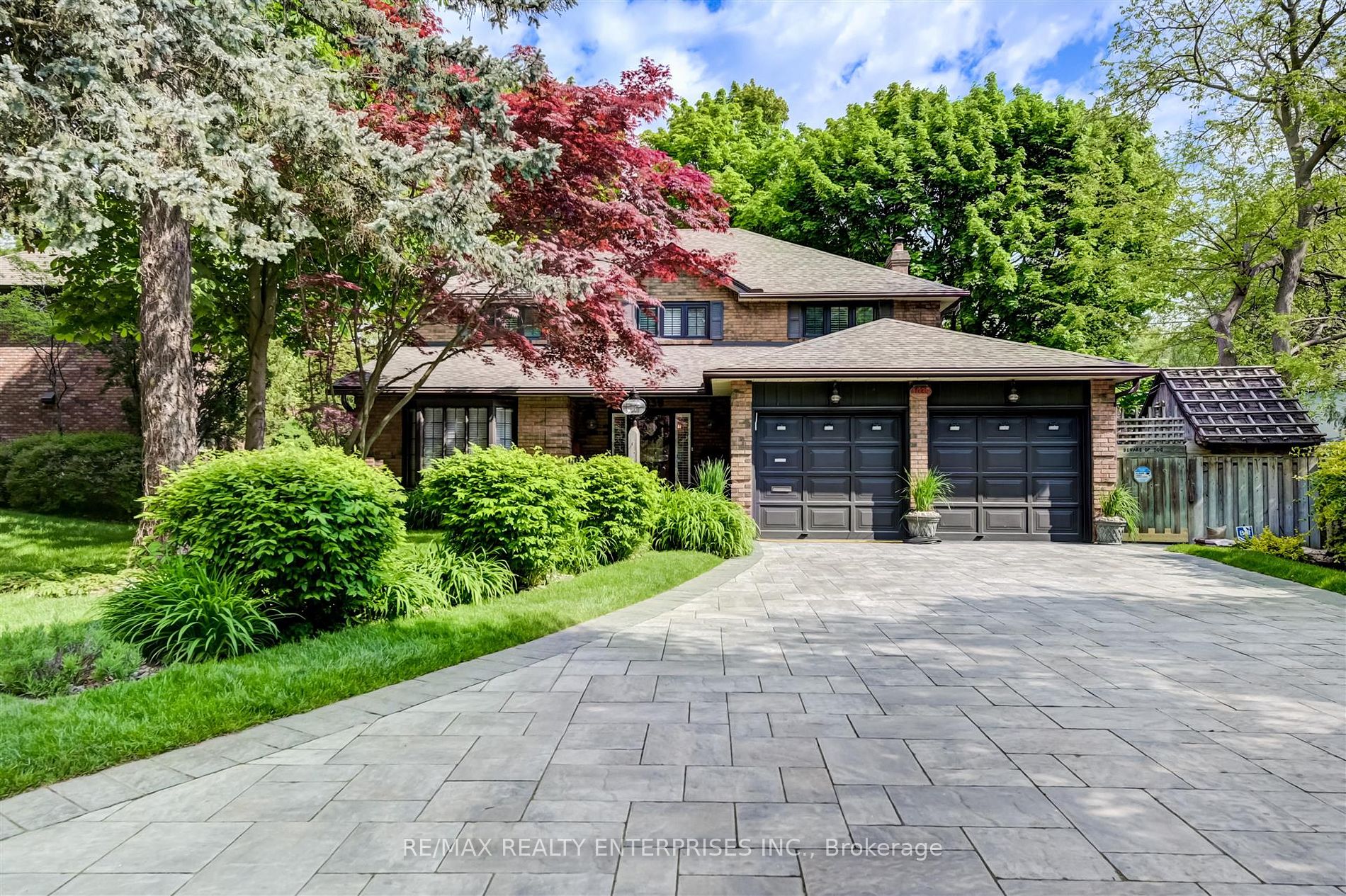

1039 Veroli Crt (Lakeshore Rd and Lorne Park Rd)
Price: $1,980,000
Status: Sale Pending
MLS®#: W8364618
- Tax: $8,737.57 (2024)
- Community:Lorne Park
- City:Mississauga
- Type:Residential
- Style:Detached (2-Storey)
- Beds:4
- Bath:4
- Basement:Finished (Full)
- Garage:Built-In (2 Spaces)
- Age:31-50 Years Old
Features:
- InteriorFireplace
- ExteriorBrick
- HeatingForced Air, Gas
- Sewer/Water SystemsSewers, Municipal
- Lot FeaturesCul De Sac, Lake Access, Park, Place Of Worship, School, Wooded/Treed
Listing Contracted With: RE/MAX REALTY ENTERPRISES INC.
Description
Beautiful home in prestigious Lorne Park on a quiet cul-de-sac. WALK TO LAKE. Minutes to top-rated schools, lakeside park, shopping, restaurants, and transportation. Meticulously maintained 4+1 bedroom 4 washrooms, extra large kitchen, finished and full basement, large stone interlocking driveway. Approx 3,996 sq ft of living space.
Highlights
3/4 inch engineered hardwood antique porcelain tiles, solid wood doors, leafguard, vinyl windows, 200 amps, roughed in sauna, granite counters, sump pump.
Want to learn more about 1039 Veroli Crt (Lakeshore Rd and Lorne Park Rd)?

LINDA PINIZZOTTO Realtor Linda Pinizzotto Real Estate Group
LINDA PINIZZOTTO REAL ESTATE GROUP
Branch with RE/MAX Realty Enterprises Inc
We welcome you to visit our boutique real estate office.
Enjoy the Power of Experience
Rooms
Real Estate Websites by Web4Realty
https://web4realty.com/
