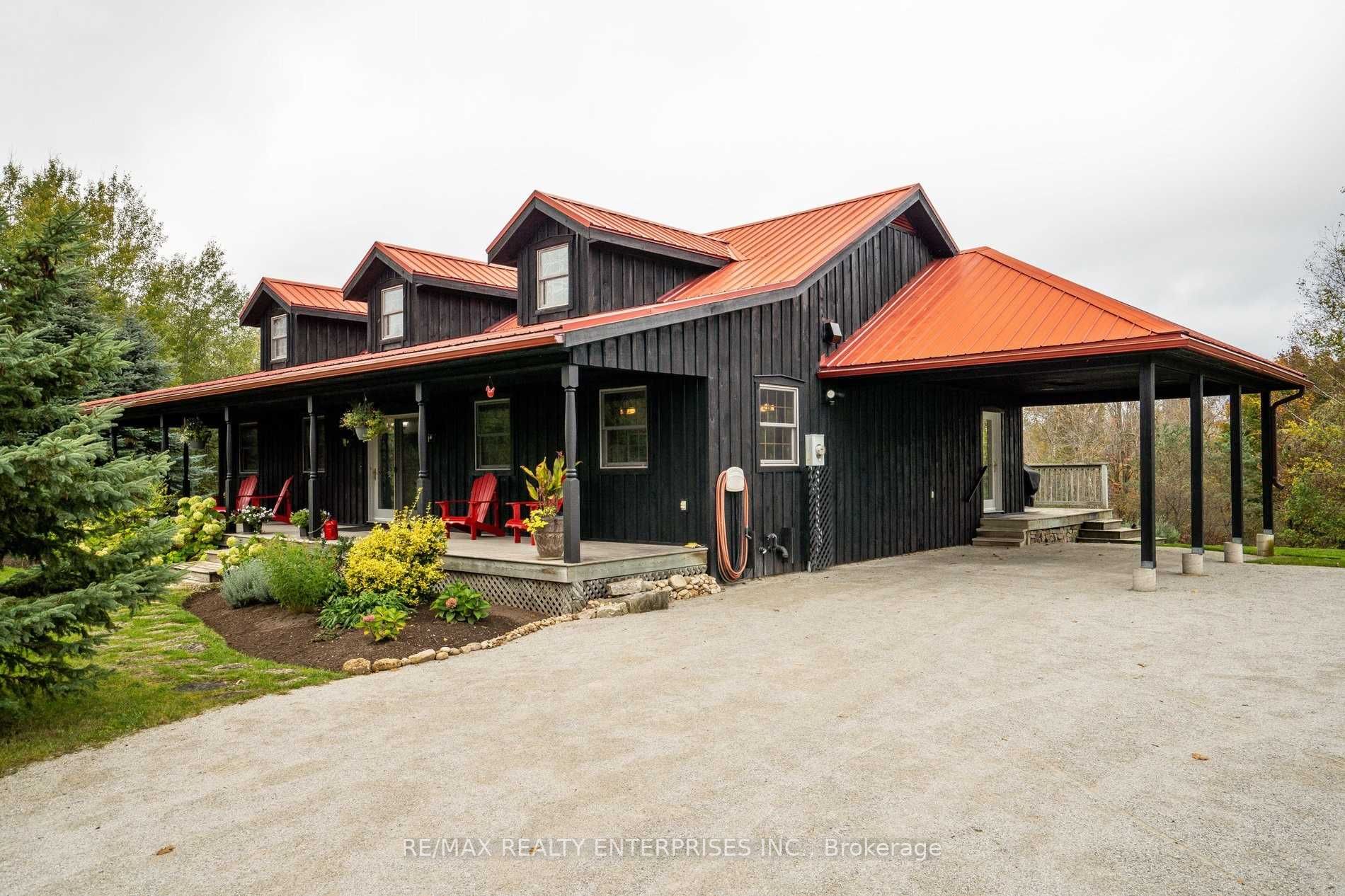

8416 Eramosa-Garafraxa (5th Line-Eramosa Garafraxa Twn)
Price: $1,950,000
Status: For Sale
MLS®#: X6657982
- Tax: $5,327.34 (2023)
- Community:Rural Centre Wellington
- City:Centre Wellington
- Type:Residential
- Style:Detached (Bungalow)
- Beds:4
- Bath:3
- Size:2000-2500 Sq Ft
- Basement:Fin W/O
- Garage:Detached (4 Spaces)
- Age:16-30 Years Old
Features:
- InteriorFireplace
- ExteriorBoard/Batten
- HeatingForced Air, Propane
- Sewer/Water SystemsSeptic, Well
- Lot FeaturesClear View, Hospital, Other, Wooded/Treed
Listing Contracted With: RE/MAX REALTY ENTERPRISES INC.
Description
Unique CUSTOM BUILT Architectural Design *Vaulted Ceilings, Skylights* Luxury Custom Upgrades! *Stunning 4 Bedroom Dream Home *Open Concept Living enjoying this beautiful home on an exquisite 3.2 Acres of Land with Mature Garden and Wonderful Lot with Beautiful Greenery * Don't miss out on a stunning Autumn Viewing when the gardens and all this amazing acreage shows an array of spectacular colours. Enjoy the Gorgeous Entertainers Gourmet Kitchen, Quartz Island O/L Living and Dining Room, Sculptured Stone Fireplace W/O Wrap-around-Deck Dazzling Custom Bathrooms! Marvelous Maintenance Free Steel Roof *Impressive 40x25 4-car Garage $$ Thrilling Beauty & Close to Bellwood Lake, Elora Gorge, Shopping Restaurants, Groves Memorial Hospital * The wonderful elevation of this home is extremely unique allowing over 3,700 sq ft of Living Space. ** Can definitely be a 2 family home, Nanny quarters, in-law suite and if you prefer a secondary income think about renting the lower level.
Highlights
New S/S Fridge, Gas Stove/Electric Oven, B/I Microwave, B/I Dishwasher* Washer, Dryer, Wood Stove, Light Fixture, All Window Coverings, Pool Table, Shed, * New 25 X 40 Custom Steel Garage/Utility Shop * 3.25 Acres *New Purple Beech Tree!
Want to learn more about 8416 Eramosa-Garafraxa (5th Line-Eramosa Garafraxa Twn)?

LINDA PINIZZOTTO Realtor CEO Linda Pinizzotto Group
LINDA PINIZZOTTO REAL ESTATE GROUP
Branch with RE/MAX Realty Enterprises Inc
We welcome you to visit our boutique real estate office.
Enjoy the Power of Experience
Rooms
Real Estate Websites by Web4Realty
https://web4realty.com/
